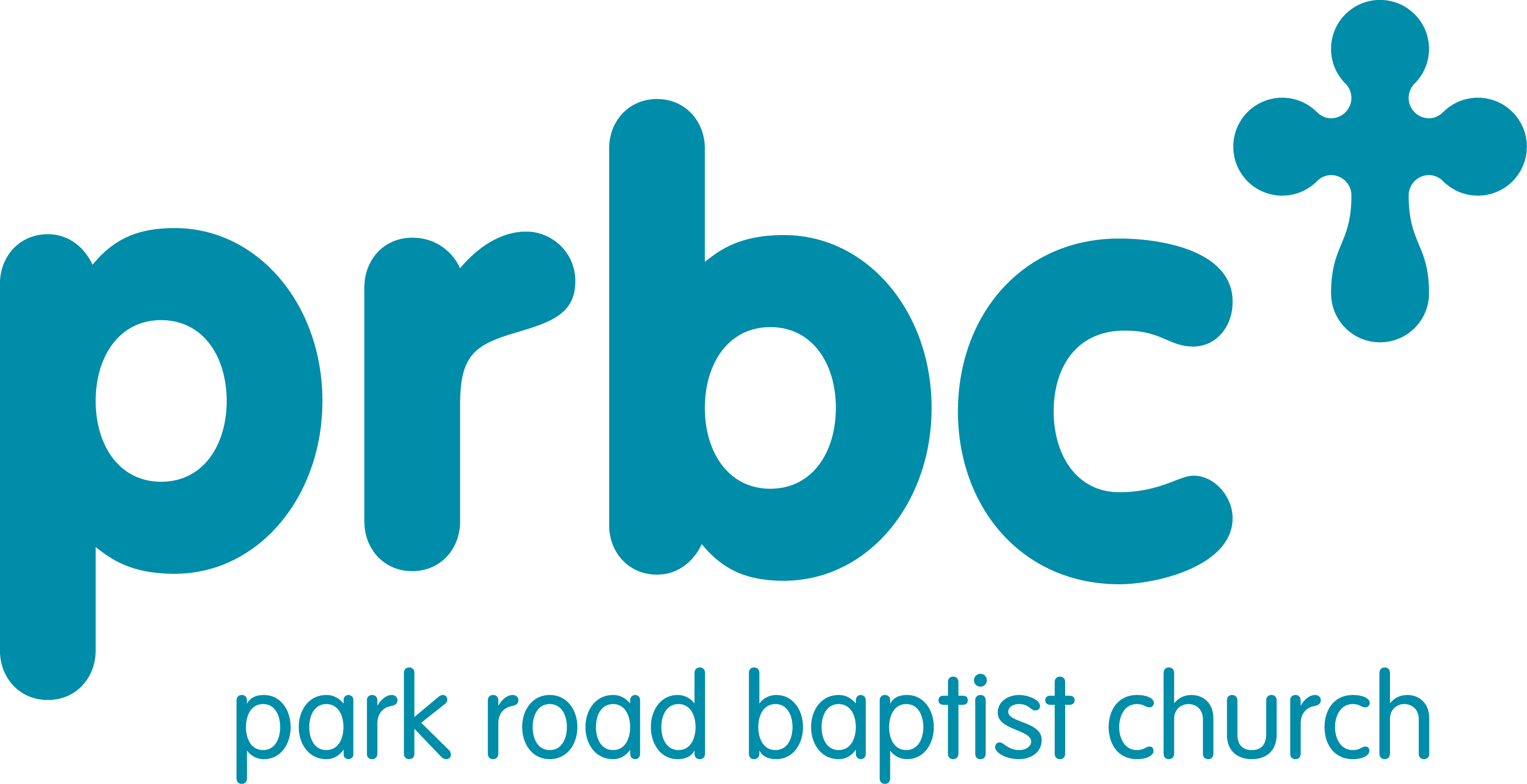We have 7 rooms that are for hire, below are pictures of them to help you to find the one that best suits your needs
Above is the Hall which is about 15m x 13m. On the left looking from the door and on the right looking back to the door.
Above is Room 1 which is about 8m x 9m with access to the kitchen via a serving hatch. On the left looking from the door and on the right looking back to the door.
Above is the Kitchen which is about 4.5m x 5.5m. On the left looking from the door and on the right looking back to the door.
Above is Room 2 which is about 9m x 9m. On the left looking from the door and on the right looking back to the door.
Above is the Lounge which is about 8m x 5.5m. On the left looking from the door and on the right looking back to the door.
Above is the Creche which is about 15m x 5.5m. On the left looking from the door and on the right looking back to the door.
Above is Room 3 which is about 9m x 11m. On the left looking from the door and on the right looking back to the door.









